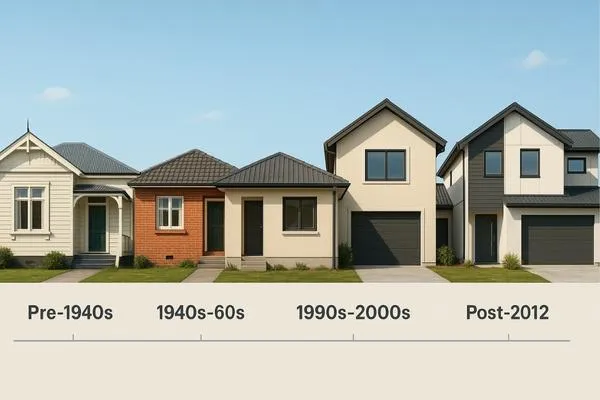
Property Construction Risks for Different Eras of Building in New Zealand
Pre-1940s (Villa & Early Bungalow Era)
Common Features:
Timber weatherboards, corrugated iron roofs, high ceilings, timber piles
Key Risks:
Subfloor decay or rot; rubble foundations beneath original timber piles or framing
Poor insulation or none at all
Outdated wiring and plumbing (e.g., cloth-covered wires, galvanised pipes)
Lead-based paint and asbestos
Borer and fungal decay in untreated native timbers
Recommended Checks:
Subfloor inspection
Electrical rewiring status
Insulation upgrade feasibility
Lead and asbestos testing
1940s–1960s
Common Features:
Simple, durable timber construction, concrete tile or iron roofs
Key Risks:
Asbestos in cladding, roofing, vinyl flooring, and soffits
Original wiring and plumbing may still be present
Poor insulation, especially underfloor and within walls
Single-glazed windows and low thermal efficiency
In-ground waterproofing issues
Recommended Checks:
Asbestos survey (especially before renovations)
Retrofitting insulation
Status of rewiring and plumbing
Roof condition (older concrete tiles may become brittle)
1970s–1980s (Fibrolite & Hardboard Era)
Common Features:
Low-pitched roofs, monolithic claddings, aluminium joinery
Key Risks:
Hardboard claddings (e.g., Weatherside) prone to swelling and rot
Leaky plumbing – Dux Quest pipes (especially 1980s)
Flat roof designs prone to water ponding or leaks
Minimal insulation
Asbestos still found in some eaves, ceilings, and linings
In-ground waterproofing challenges
Recommended Checks:
Cladding moisture testing
Roof design and drainage efficiency
Plumbing material verification (Dux Quest is a major concern)
Asbestos check
1990s–Mid-2000s (Leaky Homes Era)
Common Features:
Direct-fixed plaster (monolithic) claddings, complex rooflines, little or no eaves, aluminium joinery
Key Risks:
Leaky building syndrome – especially with:
Monolithic cladding (e.g., Harditex, Sto, Rockcote)
No cavity system
Poor junctions between roof and wall, missing flashings
Inadequate waterproofing at balconies and decks
Hidden rot and moisture damage
Insurance complications due to stigma and known issues
Expired weathertightness claim eligibility
In-ground waterproofing deficiencies
Recommended Checks:
Full weathertightness building report
Invasive moisture testing (around windows, decks, parapets)
Verification of any recladding or remediation work
Mid-2000s–2012 (Transition to Better Code Compliance)
Common Features:
Return to weatherboard-style construction, cavity systems introduced
Key Risks:
Residual leaky design features in some homes (especially plaster-clad townhouses)
Ongoing risk in buildings with flat roofs or parapets
Lack of maintenance on exterior sealants and flashings
Questionable workmanship during building boom (2004–2008)
In-ground waterproofing concerns
Recommended Checks:
Confirmation of code-compliant cavity systems
Moisture scanning in plaster-clad areas
Roof and cladding detail review
Review of Code Compliance Certificates (CCC) and building consents
Post-2012–Present (Modern Code-Compliant Builds)
Common Features:
Mandatory cavity systems, modern insulation, double glazing, improved flashings
Key Risks:
Build quality varies, especially in high-volume housing developments
Low-slope roofs and internal gutters require proper maintenance
Airtight homes may have poor ventilation, leading to condensation or mould
Recommended Checks:
Roof pitch and internal gutter design
Adequate mechanical ventilation systems
Evidence of quality control during construction
Review CCC, warranties, and maintenance history
Cross-Era Risks to Watch For
Asbestos (common in homes built before 2000)
Dux Quest plumbing (1980s to early 1990s)
Leaky building designs (late 1980s–2004)
Flat or low-pitch roofs (all eras)
Deferred maintenance – can conceal serious defects
Non-consented renovations – legal and safety implications
